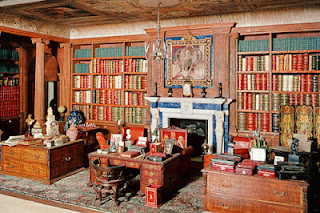Ok, just a little break to send you to see the
most amazing dolls' house ever built.
My sister and I had the chance to actually view the house at Windsor Castle (she will be kind enough to give us the year). It was a last minute thing and I am so glad to have had the opportunity to have seen the house. The link above takes you to an interactive tour of the house.
An excerpt taken from the site :
"Queen Mary’s Dolls’ House is the largest, most beautiful, and most
famous dolls’ house in the world. Built for Queen Mary, consort of King
George V, by the leading British architect Sir Edwin Lutyens between
1921 and 1924, it includes contributions from over 1,500 of the finest
artists, craftsmen and manufacturers of the early 20th century. From
life below stairs to the high-society setting of the saloon and dining
room, a library bursting with original works by the top literary names
of the day, a fully stocked wine cellar and a garden created by Gertrude
Jekyll, no detail was forgotten – the Queen’s Dolls’ House even
includes electricity, running hot and cold water and working lifts. Each
room, is fully furnished in every way, and waiting to be explored."
 |
| This is the entrance foyer. The paintings are actually made by the artists. |
It has been restored in the 1970's I believe since the plumbing didn't work so well. The fact that it has a functioning lift and running water is amazing as is the house linens which were all monogramed by hand for the queen and king. The house was built to show a typical modern household which had the fortune to afford all the most up to date appliances of the "modern" age. Even the garage and the cars were the best a person could afford. It even had a strong room which contained the royal jewels! I suspect the queen's dollshouse was more furnished than most people's houses at the time. It is said that the value of the house and its contents is £275,000 - but I'd bet it's more than that today.
 |
| The library. Each book is readable and in most cases actually penned by the true author. |
I actually purchased an out of print book about the house so I could study it and have been searching for one of the
keepsakes which were made at the time to commemorate the completion of the house. Perhaps this house reminded me of how much I love the miniature world. And this certainly is
the prime example of miniature reproduction.
If you should ever get the opportunity to visit the UK, a stop to see the house is a must!




