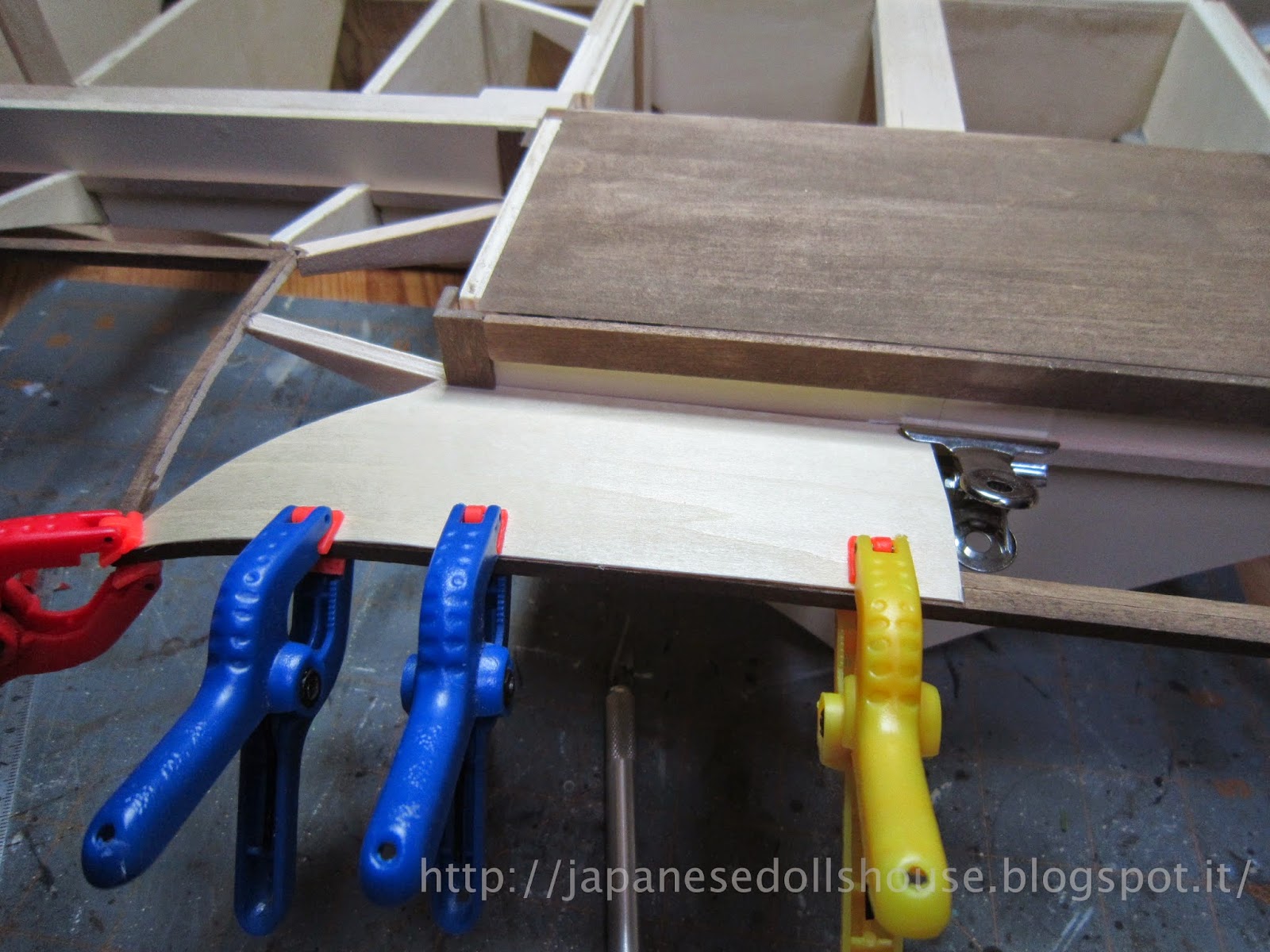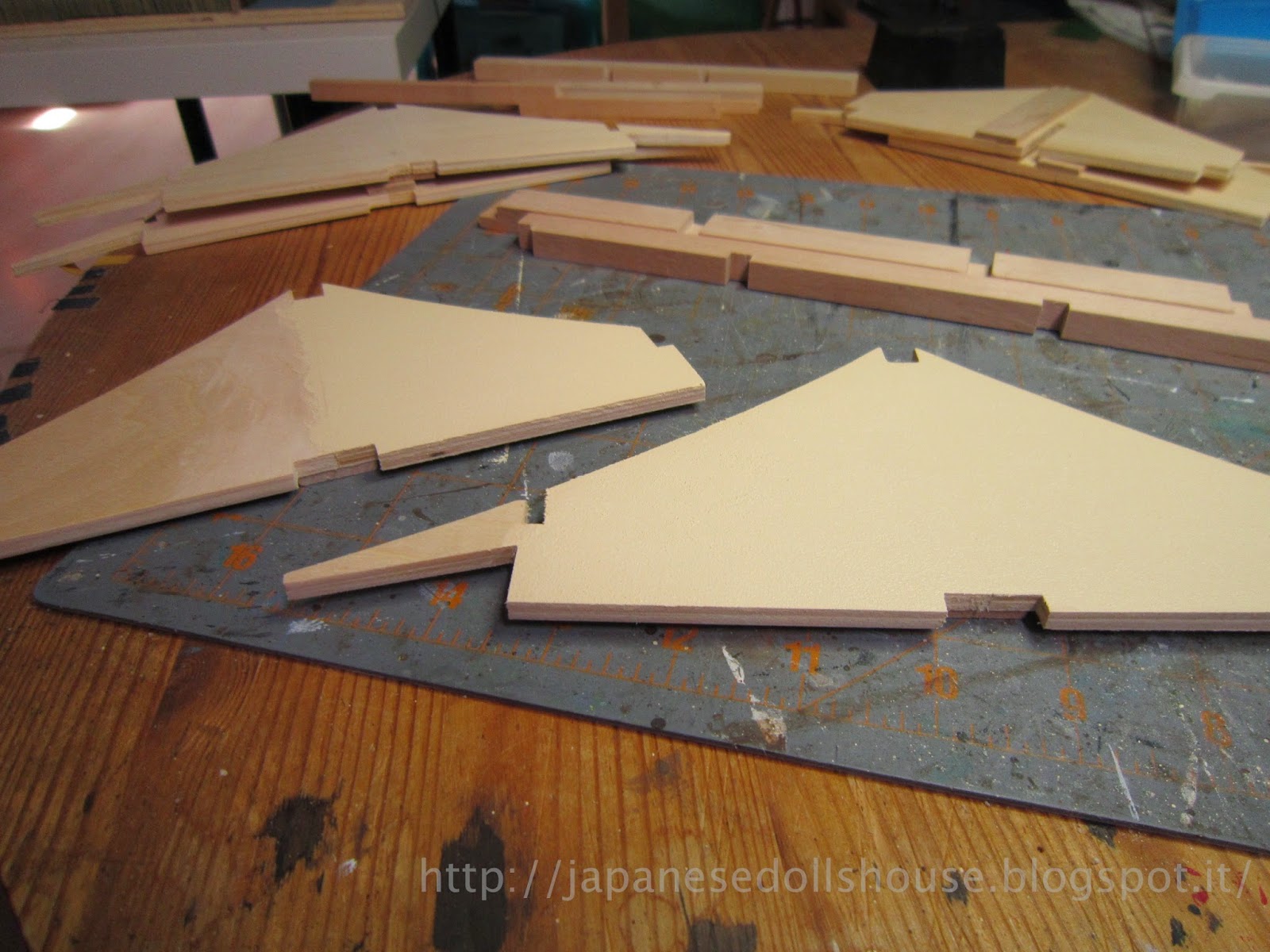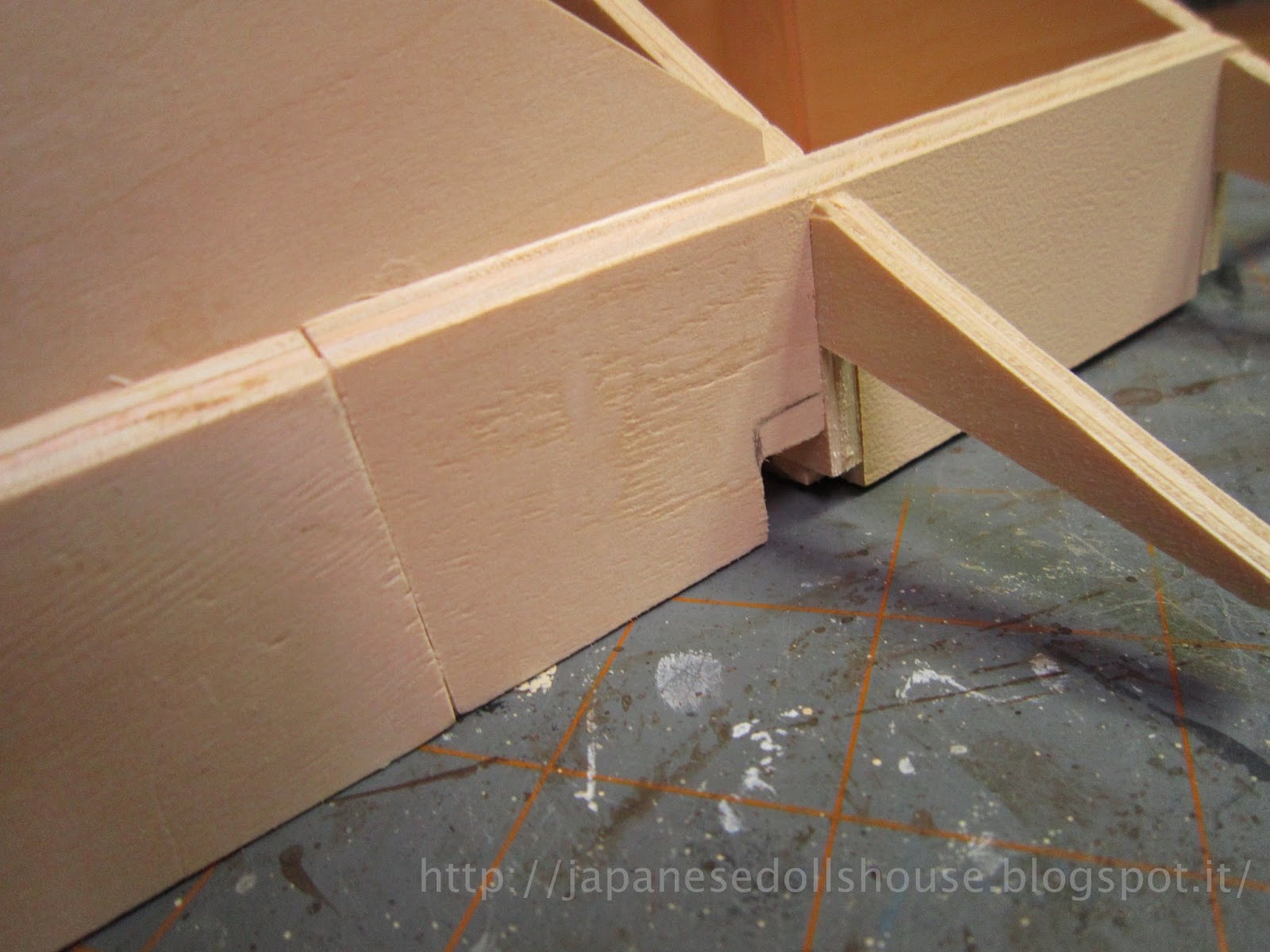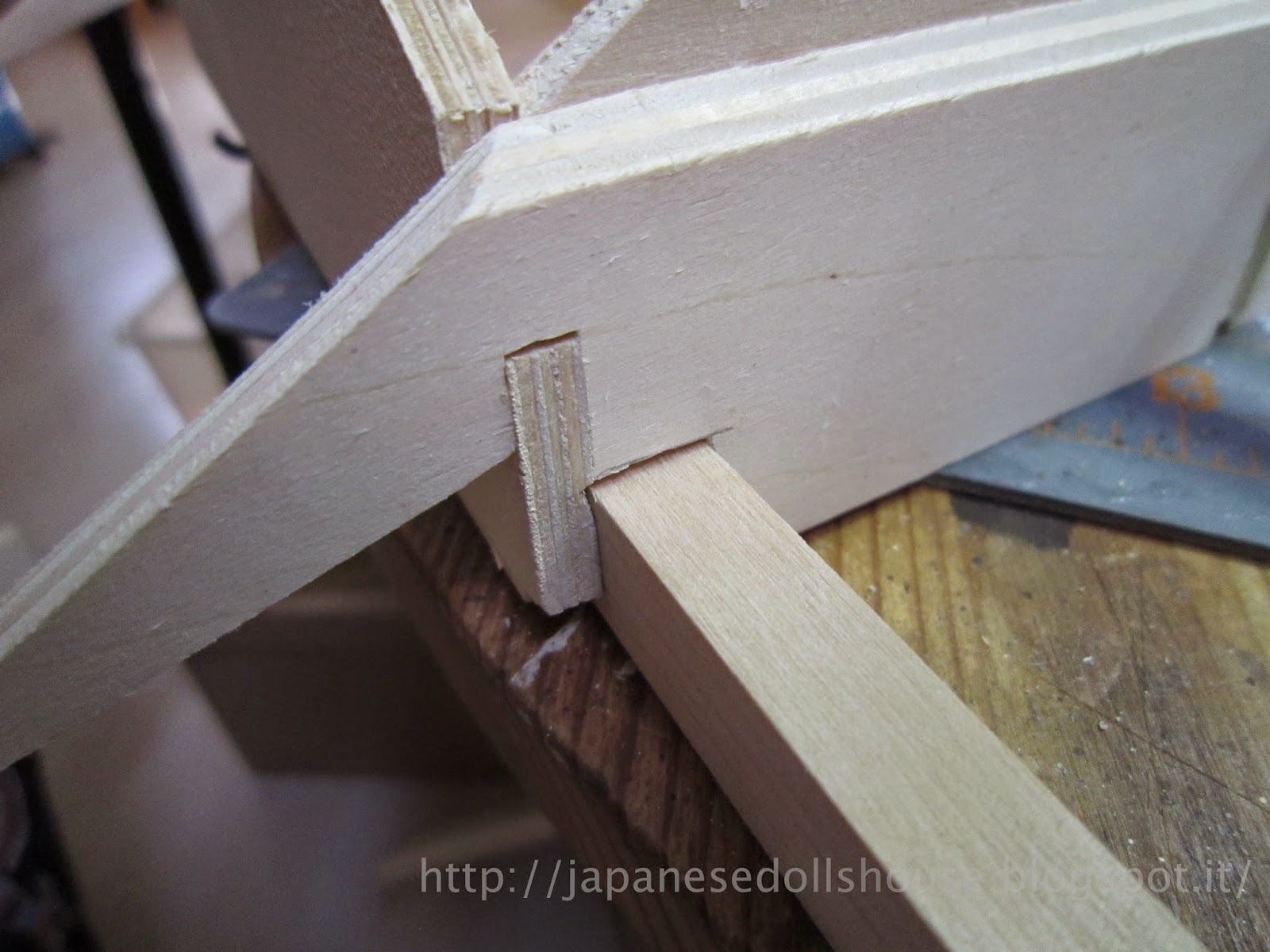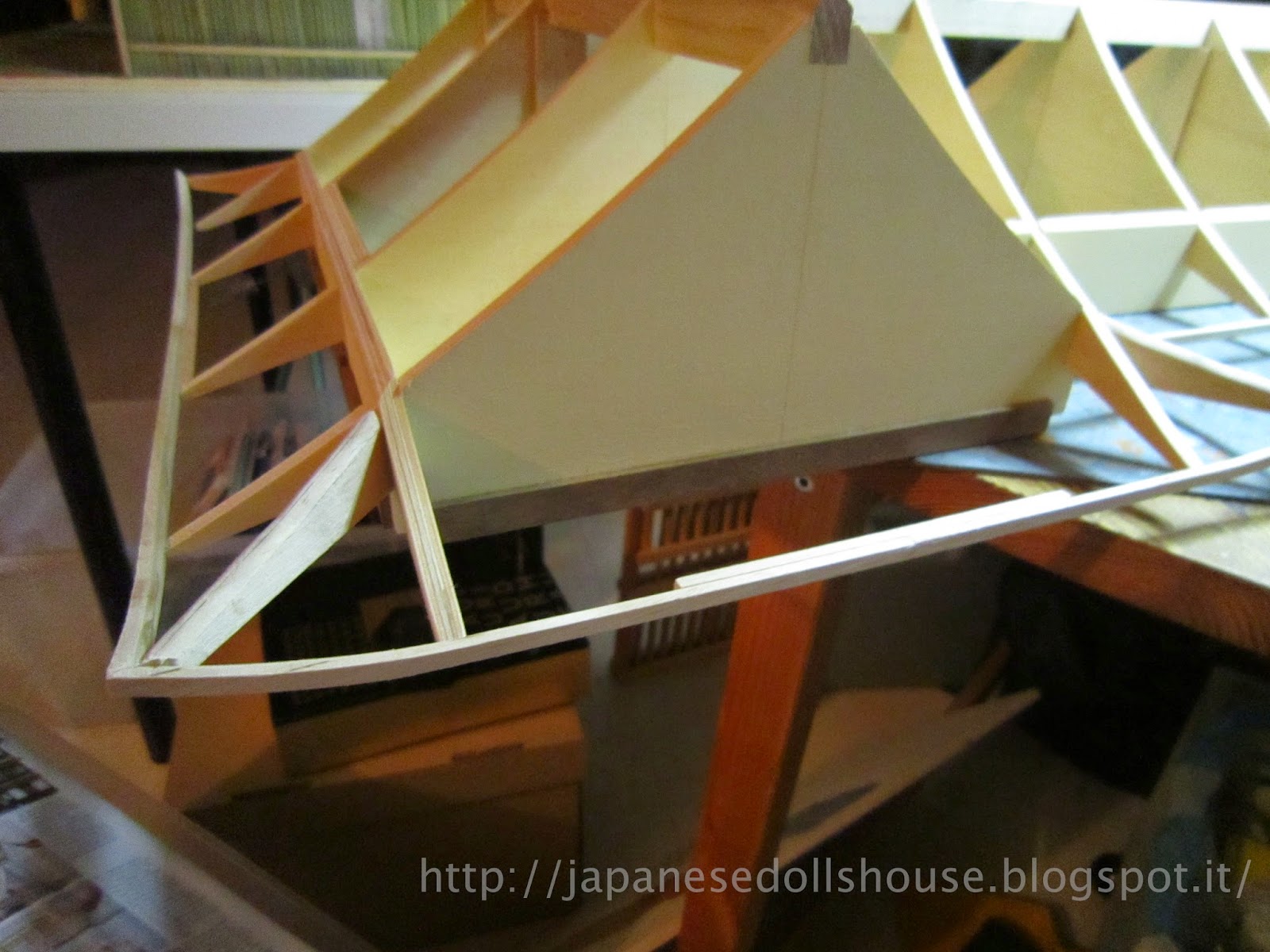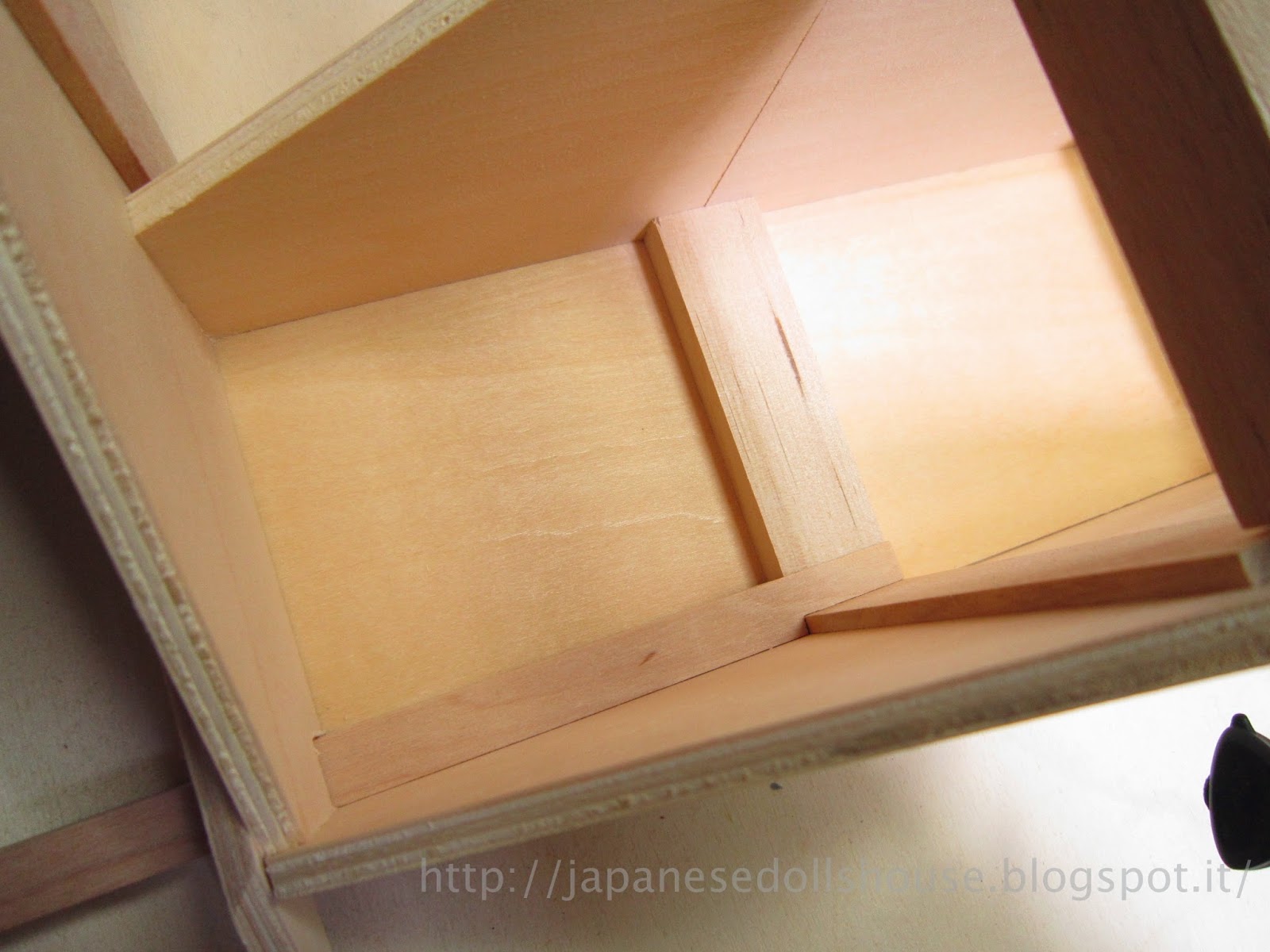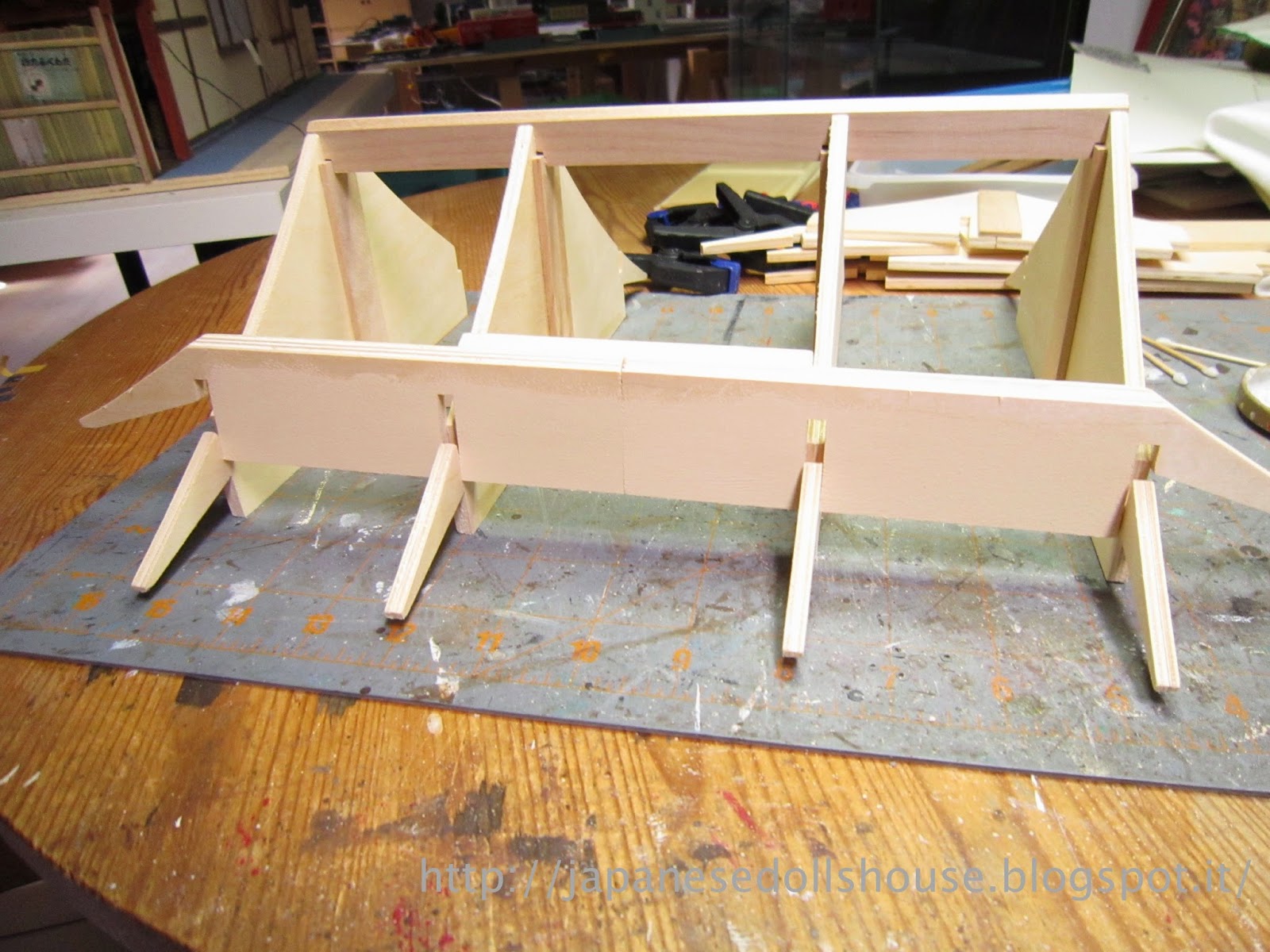August 17th - 18th 2014
I decided to put together the first part of the tansu chest because this chapter had the second set of pieces and to avoid mixing them up, I just put the first part together. It was pretty easy. The pieces fit well together and I took the time to sand those that didn’t. I also stained the chest and tried to make the sliding cabinet doors work as well which, as usual, was not easy. But I did have some success. Once that was done, I could start work on the roof piece.
 |
| Part A of the tansu step chest put together. |
This piece also went together quickly. The fit was a bit tight so I used my hammer and coaxed the pieces to fit. I am watching carefully that the pieces fit as correctly as possible as I have a feeling the roof is going to be one big piece and I need to be sure it all matches up in the end. There was some painting involved in these pieces. I guess they may be visible on one side... we shall see. After finishing this first part of the left roof base, I went back to the tansu chest.
 |
| Gluing the two halves together. |
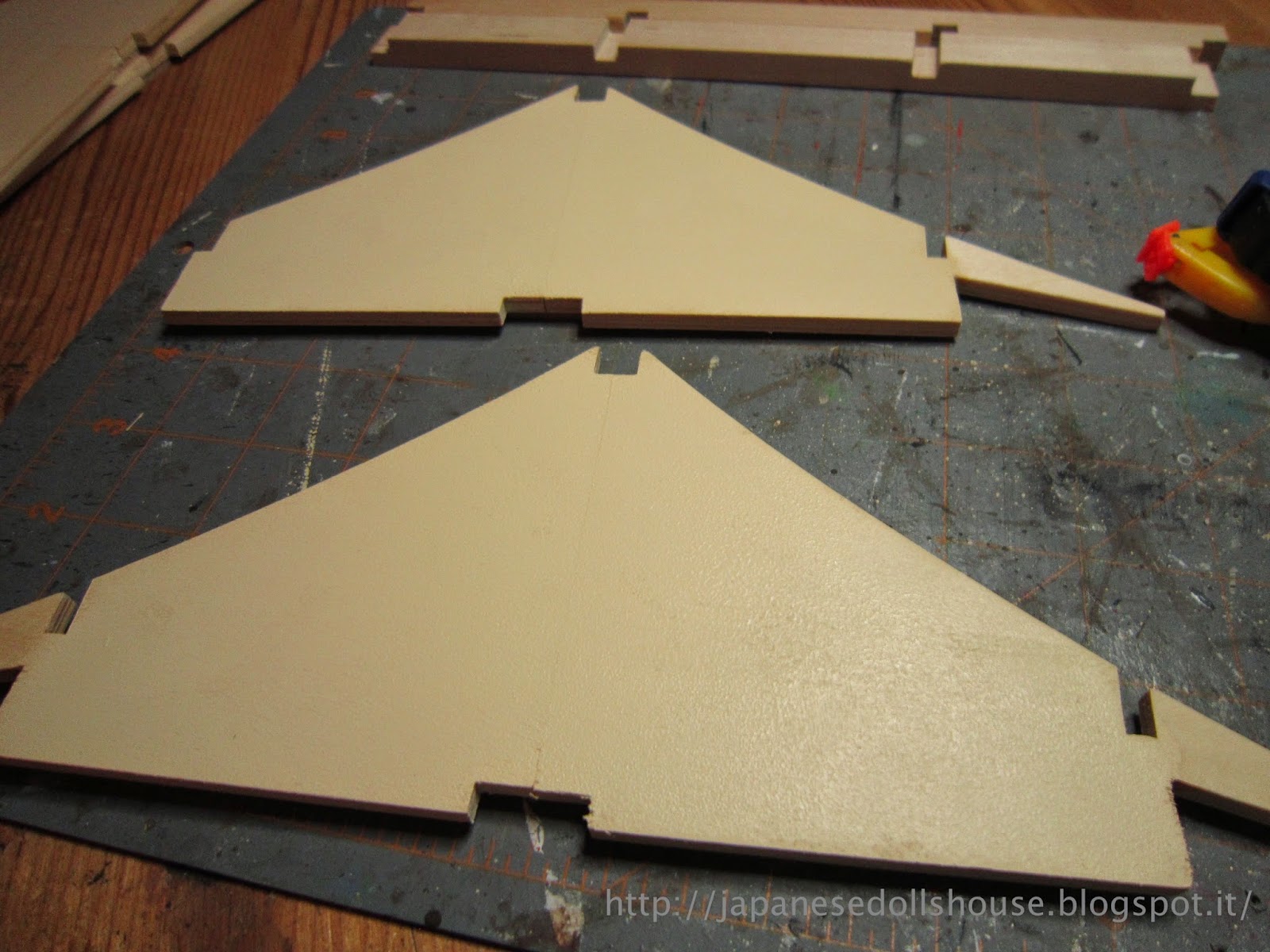 |
| Adding a bit of paint to the parts to be exposed. |
 |
| Finished roof section. Just the beginning. |
The remaining steps to the tansu were a little more complicated because again, there were two sliding doors to install. The kit had me putting them together in sections but without glue so I could paint them. It just didn’t seem the best method so I decided to paint the pieces I had assembled then put them together with the glue. I managed to insert the doors and place the other pieces around them gluing everything into place. I did the necessary sanding to make the tansu look as clean as possible. Painted it some more then varnished it. I think it’s very cute and I can’t believe the doors slide! I guess practice makes perfect!
 |
| Finished tansu. |
And now...another small disaster I had to fix. The firepit room floor was my pride and joy making a wonderful reflective surface to place different objects on. When I was working on adding the firepit, I noticed the back of the floor was bowing. Both sides. Crap! The heat had caused the floor to bow! I knew I had just put superficial glue there thinking the weight of the wood and the sides of the walls would keep it in place. I didn’t count on more than one day of +30°C temps outside which meant that probably the temp up in the attic room reached a good 35°C a few times. I found my kotatsu table bowed first and now the firepit floor. I don’t turn on the AC unless I’m working in the room so now I know I will need to turn it on when the temps get that high even if I’m not working. My husband gets pretty upset considering the costs of the electric bill. Oh well....
So anyway, now with the tansu chest which gets installed in the corner of the room, I had to fix the room’s floor. I managed to rip out the front part of the room and remove the floor. I then had to “break” it as a point where the varnish was and then reglue the whole thing into the firepit room. I had rediscovered (after two years of building!!!) that I had an old scale that had cast iron weights so I used the 1kg weight and a 500gr weight to weigh down the floor while I reglued it into place (I’d be using books and such up until now...what a gumby). So now I just had to wait until the floor was reattached before completing the room.
 |
| Ripping out the floor. |
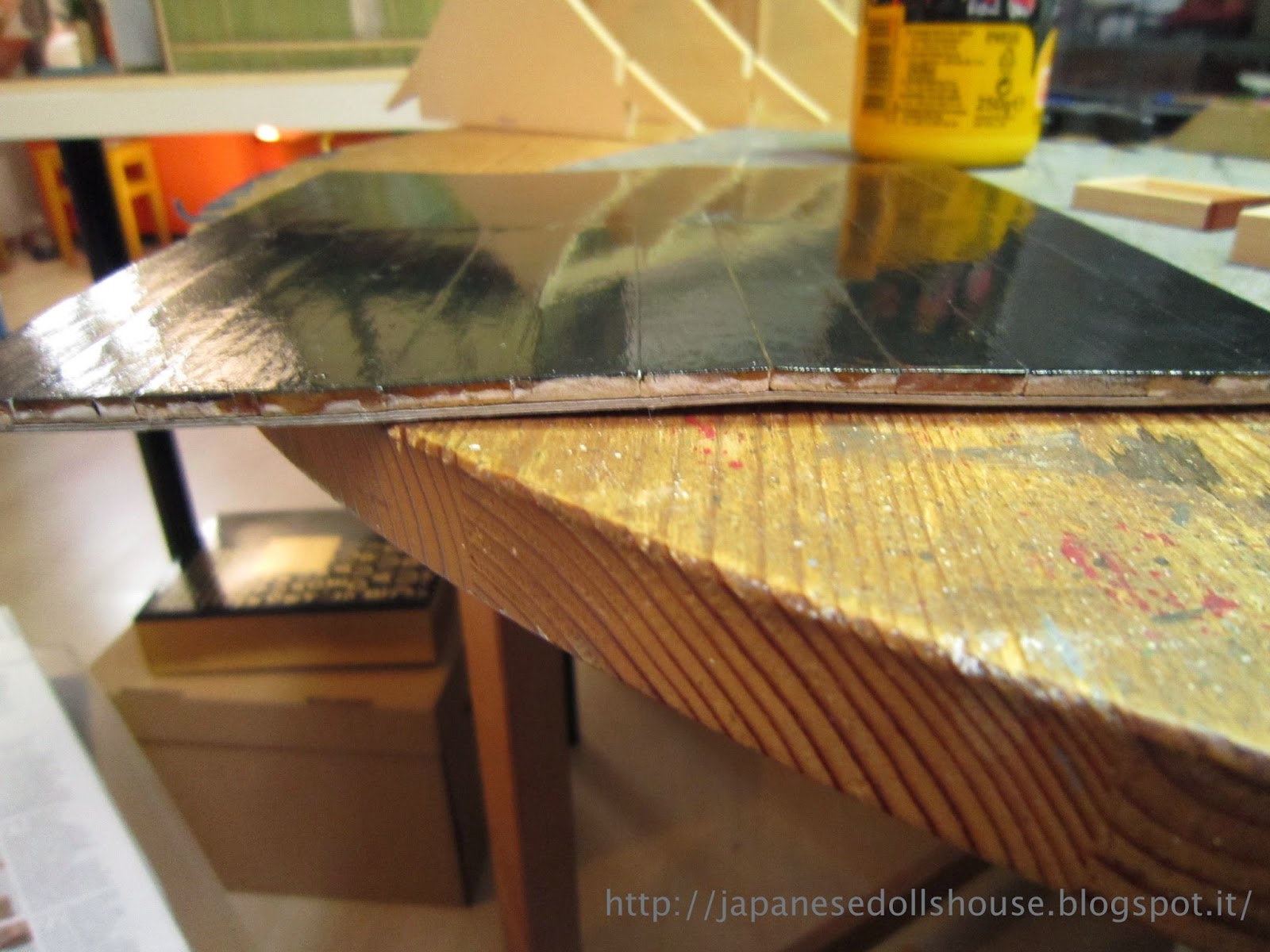 |
| You can see how warped it got. I bent it at this point as I didn't dare to do it at another one. |
 |
| Weights! Why didn't I think of them before?! |
While waiting, it did give me the chance to better photograph the irori pit with the roasted fish. I really wanted to get them in detail to show how I ended up using two normal fish from
Angie Scarr to make some bbq’d food! I’d eat them.
 |
| Detail of the irori. Angie Scarr fish made into skewers. |
When the floor was glued as flat as possible (without ruining the overall look of the floor) I added the tansu and some little objects and replaced the irori and furniture. I added a small fern plant too. I still want to make a lamp for this room and am still debating whether or not to put a LED in it. Will wait and see.
 |
| Tansu in situ. I found a half scale teaset and set it there. |









