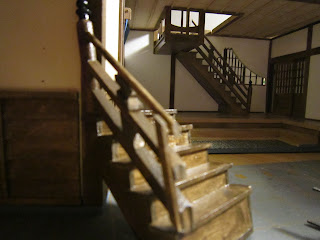The first thing in this chapter was to sand down pieces which had to fit into the round bannister posts. They provided you with an auxiliary tool and sanding tool for the trick but still, it was a lot of work and I ended up getting a blister on one finger. Pain in the ass! Worse yet, when it came time to actually fit the pieces in, it really wasn’t a perfect fit.
 |
| The sanding template for making rounded pieces. |
 |
| Stair case to 1st floor landing (foreground) and vestibule stairs |
Also because one piece did not have the designated hole where a bannister pole was supposed to go. So I ended up having to put the staircase in, leave it overnite to dry proppoed up, then glue the bannister by reverse fitting. Passable but not they way I would have preferred to do it.
The secondary stairway goes from the landing to the first floor. It doesn’t really fit right now but I checked and I’ll just have to sand the back area to fit it. Since the next chapters have me building the left room of the first floor, then attaching the three sections together, I have more than enough time to wait and try and fit that part of the staircase in.
Technically tho, I have actually finished the ground floor! With the addition of the staircase and the tatami area in the vestibule (including the tiny little wainscotting pieces under the window) the ground floor is complete. I am not going to put anything in the house till the building is actually constructed for fear of breaking something. But also today I ordered the lighting (yeah!) so that’ll be installed before I glue the first floor over the ground floor anyway. So far so good....
 |
| Spa changing room, Spa (in the dark), vestibule and kitchen with extension complete. |

No comments:
Post a Comment